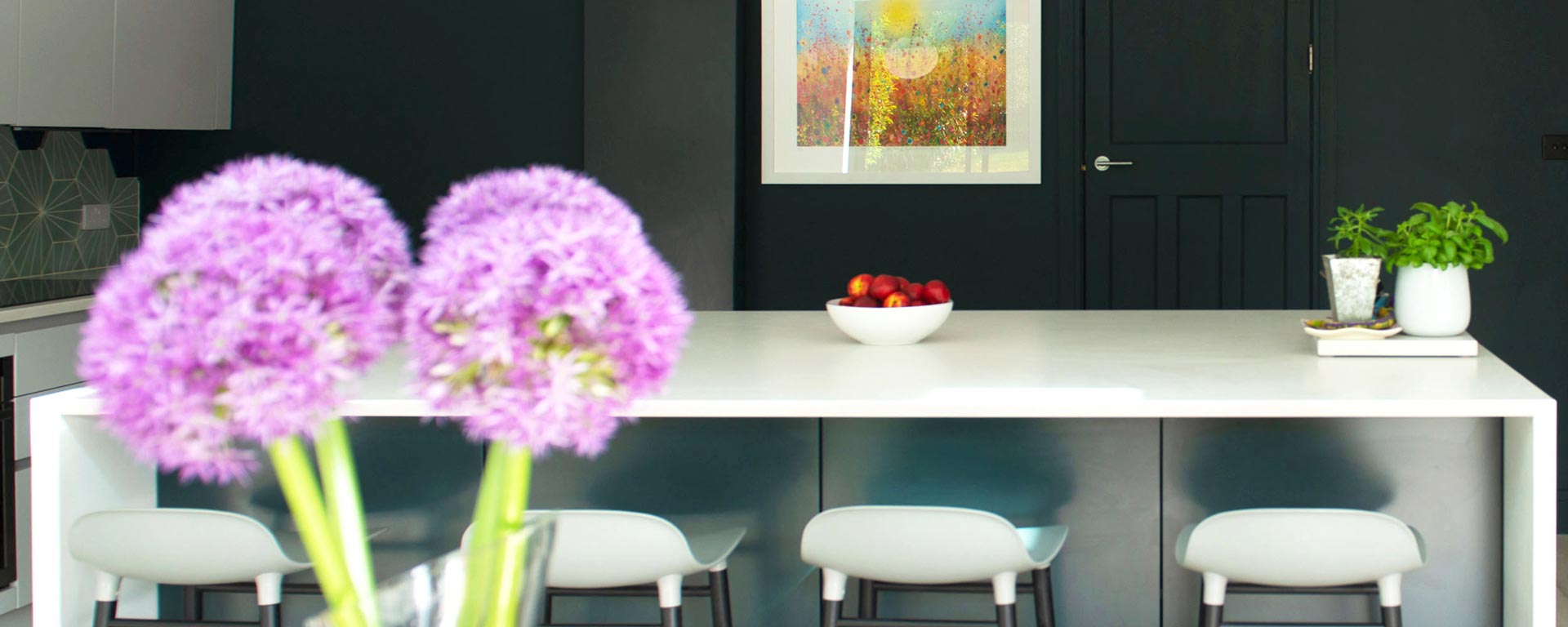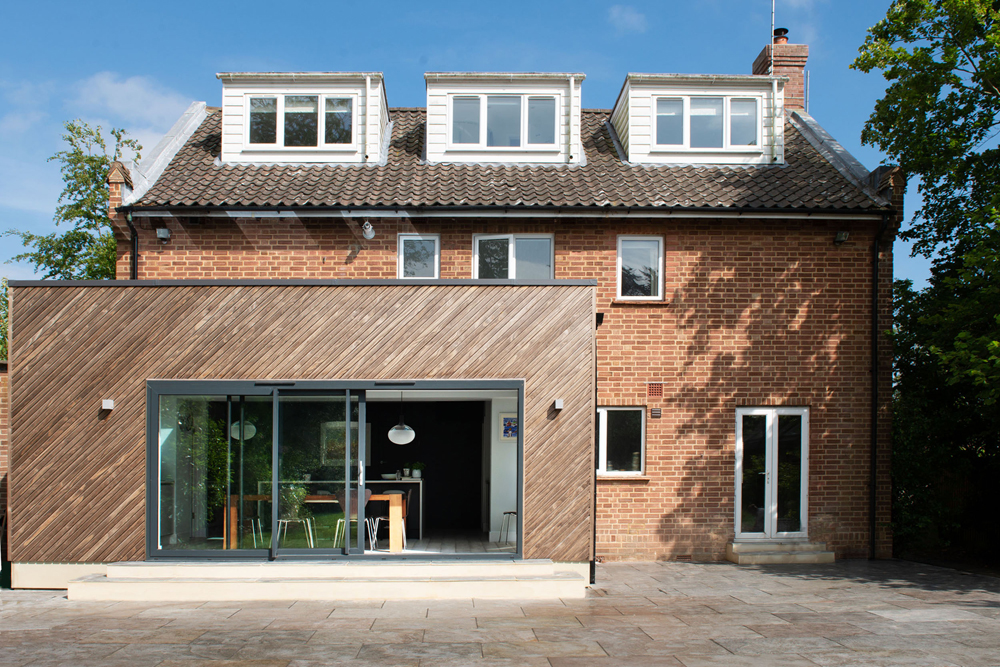
Littledean
This project comprised a single storey extension and kitchen renovation to increase and enhance ground floor accommodation.
Eye-catching diagonal kebony cladding has been fitted to the exterior of the extension. Beautiful modern kitchen and dining room have formed a truly stylish open plan living space with direct connection to the west facing garden.

Client’s comments:
“It was a pleasure from start to finish working with Jon and Dan and their Bespoke Living Construction team. They were exceptionally professional exceeded our expectations in the construction of our new kitchen extension. They communicated well, keeping us in the loop with step by step progress. Both Jon and Dan have high personal standards, leaving our home clean and tidy at all times. Jon’s attention to detail and his craftmanship is evident in the quality of the finished exterior cladding. The standard of the whole teams work was exceptional. We couldn’t be happier and would have no hesitation to recommend them.”
Architect’s Comments:
“Bespoke Living’s carpentry skills are displayed perfectly on the execution of the Kebony cladding fixed at a 45 degree angle on the three sides of the extension to this early 20th Century property in Chichester. They rose to the challenge and helped to design the detailing at various interfaces. The outcome is an open plan kitchen diner which flows seamlessly into the garden areas.”
